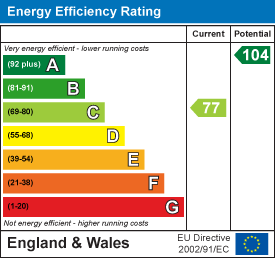1 Gill View is a stylish three-bedroom link-detached family home, arranged over three floors and forming part of an exclusive development on the edge of Ingleton.
The ground floor offers a welcoming entrance hall, a spacious living room, a modern family kitchen/diner, and a convenient cloakroom.
On the first floor, there are two generous double bedrooms, a single bedroom, and a contemporary family bathroom. The top floor accessed via stairs from bedroom one is dedicated to a private suite, featuring a dressing room and an ensuite bathroom for added comfort and convenience.
Externally, the property benefits from driveway parking for one vehicle, a large attached garage, and a low-maintenance and spacious patio garden.
Tenure: Freehold
Council Tax Band: D
EPC Rating: C
Services: Mains electric, water & drainage
LPG Gas central heating: £100 pa service charge + metered usage
Broadband: TBC
Planning permission granted for single story extension off the kitchen diner extending into garden.
Ingleton is a vibrant village with a strong community and a good selection of bars, pubs, and shops. It is renowned for the spectacular Waterfalls Walk, with Ingleborough—one of the Yorkshire Dales’ Three Peaks—dominating the landscape.
The village offers a good primary school and falls within the catchment areas for Settle College and Queen Elizabeth School, Kirkby Lonsdale. Local amenities include an open-air swimming pool and an ASDA supermarket with a petrol forecourt on the nearby A65.
Train services are available from Bentham and Clapham stations on the Leeds–Lancaster line. Lancaster and the M6 motorway are about a 30-minute drive away. Popular nearby market towns include Kirkby Lonsdale and Settle. The A65 provides good road links to Kendal and Skipton. Ingleton’s location also makes it ideal for day trips to the Lake District, Forest of Bowland, and Morecambe Bay.
Composite door leading to spacious hallway featuring wood laminate flooring with underfloor heating, consumer unit, staircase to first floor, and understairs cupboard.
Wood laminate flooring, toilet with integrated wash basin, extractor fan.
Open plan sitting room leading to kitchen diner featuring wood laminate flooring with underfloor heating, feature wall, double glazed windows to front.
Spacious kitchen diner featuring wood laminate flooring with underfloor heating, dark grey wall & light grey base units with complementary wood effect worktops, integrated oven, hob with extractor hood over, integrated dishwasher and fridge freezer, 1.5 drainer sink, space for dining table, 2 double glazed windows to rear aspect, sliding patio doors to patio garden.
Fitted carpet, double glazed window to side.
Fitted carpet, feature radiator, staircase to dressing room and en-suite bathroom. double glazed windows to front.
Fitted carpet, radiator, 2 double glazed windows to front.
Fitted carpet, radiator, double glazed window to side.
Wood laminate flooring, heated towel rail, toilet, wash basin, bath with shower over, extractor fan, double glazed window with textured glass to front.
Fitted carpet, fitted wardrobes, drawers, and dressing table, Velux window.
Patterned tiles, roll top bath with hand shower, toilet, wash basin, extractor fan, Velux window.
Extensive enclosed patio garden featuring, painted
Large garage with concrete floor, up and over door, light and power, useful mezzanine storage level, door to patio garden.
One parking space in front of garden with a further visitors / residence parking space.
Fisher Hopper has not tested services, fixtures, fittings, central heating, gas and electrical systems. If in doubt, purchasers should seek professional advice. Items in these photographs may not be included in the sale of the property.
OFFER PROCEDURE
Fisher Hopper, as agents in the sale of the property, are required to formally check the identification of prospective purchasers. In addition, purchasers may be asked to provide information regarding the source of funds as part of our offer handling process.
At the point an offer is accepted, an Onboarding Fee of £25.00 (inc. VAT) will be payable. This fee covers the legally required Anti-Money Laundering (AML) searches and secure digital verification to progress your purchase promptly and safely.
You can pay this fee securely online at:
https://shorturl.at/zAqJj
FINANCIAL ADVICE
Free and no obligation mortgage advice is available on our website. Alternatively, please contact us to arrange a call from our mortgage broker.
Your home is at risk if you do not keep up the repayments on a mortgage or other loan secured on it. Written details available upon request
MARKET APPRAISALS
If you have a property or business which needs a market appraisal or valuation, our local knowledge, experience and coverage will ensure you get the best advice. Our Guild Referral Network of over 800 specially selected offices can provide this no obligation service anywhere in the country. Call or email now to let us get you moving.
INTRODUCERS FEES
Fisher Hopper Ltd receives and introducers fee from Napthens Solicitors of £100.00 + VAT for all successful introductions.
FISHER HOPPER
Fisher Hopper is a trading name for Fisher Hopper Limited, which is registered in England No 08514050. The registered office for the company is: 5 Battalion Court, Colburn Business Park, Catterick Garrison, England, DL9 4QN. Company Director: M. Alexander
The office address for Fisher Hopper is: 43 Main Street, Bentham, Lancaster, North Yorkshire LA2 7HJ.
FLOOR PLANS
Please note, floor plans are not to scale and are for illustration purposes only. Plans are produced using PlanUp.
